STAFFORD BARTON, DOLTON, DEVON |
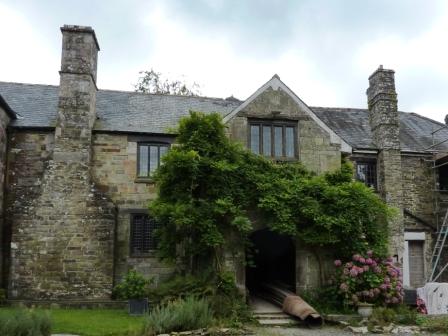 |
STAFFORD/KELLAWAY Family Tree LUXMOORE Family Tree (New Windows) |
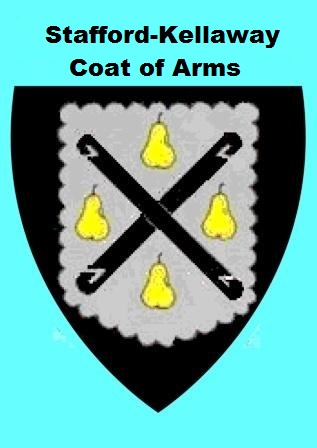 |
STAFFORD BARTON, DOLTON, DEVON |
 |
STAFFORD/KELLAWAY Family Tree LUXMOORE Family Tree (New Windows) |
 |
|
Stafford Manor near Dolton in Devon was mentioned in the Domesday book and recorded as belonging to Ansger de Montacute. So some sort of dwelling called Stafford Manor has possibly existed since the 11th century. By the 1332 Lay Subsidy it had lost its “Manor” status and been subsumed by Iddlecott Manor. The name Stafford Barton as meaning a larger, higher status farmhouse probably dates from Tudor times.
It was the home to the Caillaway family (who gradually became Stofford and then Stafford) for over 700 years starting about 1150. The earliest known record that the house had a Chapel was in 1329 when Henry de Stoforde was granted the first domestic licence for an Oratory. It is again recorded that the house had a Chapel in 1415 (Hoskins – “Devon” p.388) and in 1424 when Thomas Stofford was granted the last licence to hold services. The Chapel remains are marked on the 1887 and 1907 OS map and recently some low level remains have been found in the same location which must have been part of this old chapel. 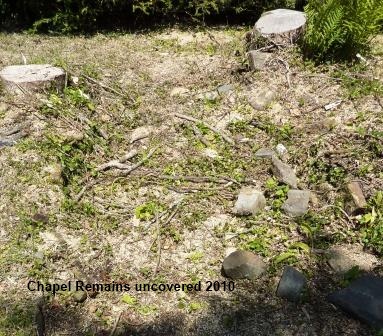 The oldest walls in the house are of unknown date but possibly go back to late C16/early 17C. It was probably extended in C17 with further additions in C19 and extensive alterations and additions during the C20. Early Devon Manor HouseThe house was probably a thatched house with a cross passage separating the Upper Barton, with the main hall, from the Lower Barton (kitchens etc). The high roofed Hall was where most daily life took place and would have had a central fire and a hole in the roof to allow smoke to escape. Some houses of this type had an additional Parlour beyond the Main Hall for the Lord and his family′s private use. 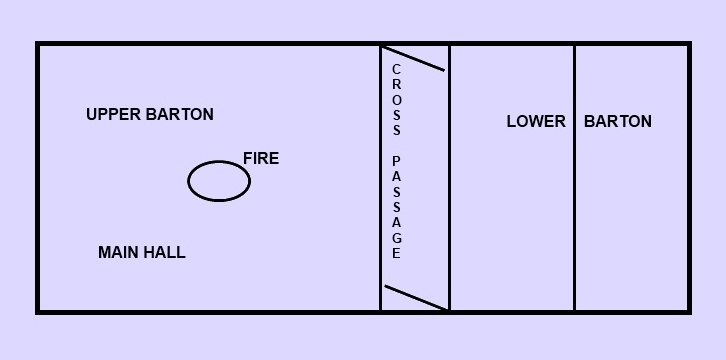 The Early StaffordsBetween 1161 and 1177 Nicholas Chaillwaie, witnessed the Dolton and Dowland leases of the Canonsleigh Priory.In 1189 Thomas Stafford is mentioned in the Wise Book.1 In 1200 John, William and Stephen K/Cailleway witness grants in Dolton and in that same year there is a Grant to Kailleway alias Stoford of land in Dolton. 158M T753/4/5. It is extremely difficult to piece together an accurate Family Tree from the fragments of information available at this time but we can be fairly sure that Stafford Manor was occupied by Kellaway before 1200. When the earliest branch of the Devon family died out mid C13 the property passed to cousins and we are told “Thomas son of William gave his younger son Philip, Stoford in Dolton late in the reign of Henry III (1216–1272)”: Risdon′s “Survey of Devon”. There is then a direct line of descent and many records including Visitations of Devon which gives an excellent pedigree. To back this up we have other independent records:
In 1503 Thomas Stowford held Stafford Barton along with the manor of Iddlecott and other lands in Dowland and Dolton. IPM4 The House in Tudor Times and BeyondBy tudor times it would be expected that the hearths of the Barton would have been moved to the side walls and stacks built. A porch was probably added about this time, although the one we see today is of a later build. With the provision of proper hearths and chimney stacks the problem of smoke in the Hall would have been alleviated and so sometime in the late 16C the house would have been ceiled allowing two stories.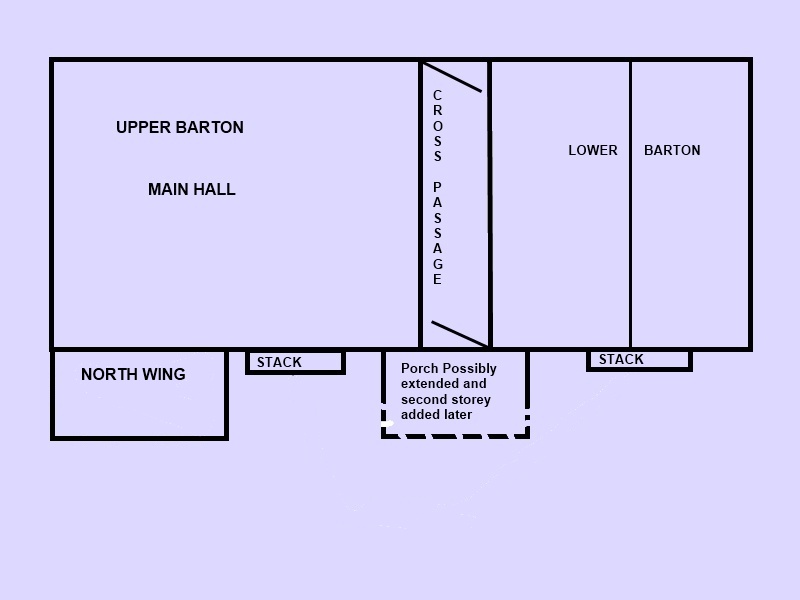 However, it has become clear from recent information and during renovation work that the Barton had some special features. There were a number of cupboard spaces set in the walls of the Main Hall. The Tudor Barton did not have a Parlour. A three foot thick “Rubble” Wall marks the east end of the original Tudor House and extends from ground floor right up to the rafters. This type of rough stone wall would be an early feature. It is still clearly visible at the east end of the Main Hall. The south wall of the Main Hall appears of similar construction. There is a small cupboard in one corner, a curved triangular niche in the central area and the small door at the passage end of the Hall. This had a solid oak door in the 1960′s and the glass replacement is modern and clearly used to gain more light. However, it is likely that the whole doorway was added by Luxmoore during his alteration work. The north wall of the North extension is also old and is part of one of the earliest extensions indicating the addition of the north wing between c.1550 and 1600. Originally it would have been wider with a symetrical roofline. The assymetrical roof-line of the remaining part of this North wing shows that at some time it has been cut back on the west side to make room for the wider chimney stack.
Many walls added later use a type of dressed stone. These can blend well with the original walls but can be distinguished from them by the type of stone and also by the type of mortar used. Contrast the previous pictures with the North Main Hall wall. This uses dressed stone and it is clearly of a more modern construction as explained later. 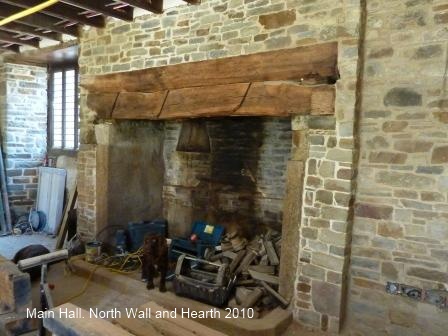 There is a similar “Rubble Wall” extending from the floor to the rafters at the East end of the Lower Barton which is also still visible. It is probably safe to assume that these two walls marked the extent of the oldest part of the Tudor Barton. It is likely there was a Well on the West side of the Front courtyard which still exsists.There is still another Well in the second Courtyard to the West of the main courtyard and a further Well in fields behind the house. 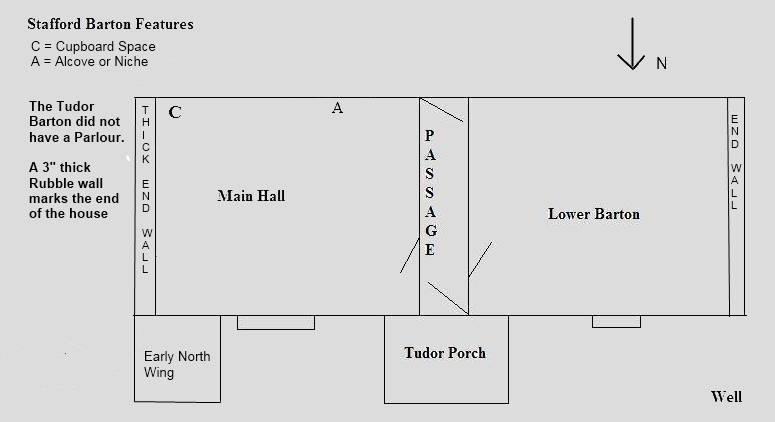 The central Tudor part of the Stafford Barton structure still appears to be clearly visible. The Fireplaces have moved to the side, chimney′s have been added and a Tudor Porch has been added to the front entrance as in the photograph. However, appearances can be deceiving. A close look at the stonework of the front wall to the left of the porch reveals that it is much later dressed stone with hard mortar. The Porch too is of dressed stone and is not of an early date. It has been built in the Tudor style possibly completed in the mid 19C. As stated before only the East and West end walls, some of the South wall and the North wall of the North Wing date approximately to mid/late C16. Any further extensions which may have existed have been obliterated by the extensions and wings which were added later. It is also possible, but not certain, that the original house was thatched with the roof being tiled over early 20C.
The Rear South Wall of the oldest part of the Barton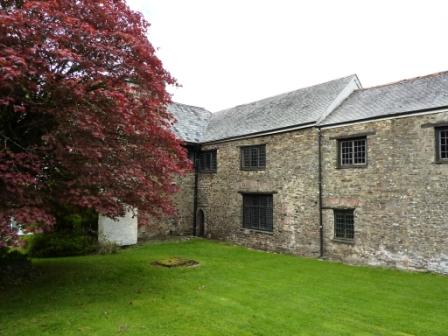 The central original part extends from the point where the roof-line changes past the small rear Gothic Door entrance and on behind the left hand rear extension which came later. This Barton had considerable land associated with it. The rear gardens were separated from the surrounding fields by a stone banking or Ha–Ha which kept out livestock. The front was surrounded by a courtyard and possessed further outbuildings. Descent Through the Stafford Family LineThe Stafford family line continues through this period until Robert d.1604. He had one daughter Margery who married Sir Thomas Wise (d.1629). Although Wise in his book catalogued events around Stafford Barton it appears the property itself passed to Robert′s cousin John and then to John′s son Hugh in 1629.In 1664 Hugh Stafford paid Hearth Tax on 12 Hearths in Dowland but this is more likely to refer to Dowland Barton rather than Stafford Barton:7
It is very clear that the Stafford Family were major landholders in the area. There are many monuments, stained glass windows and bench ends in Dolton and Dowland Churches. In addition Dowland Church has a number of stone tablets in the aisles as memorials to family members buried in the church. Iddesleigh Church also contains the Mallet Window which commemorates, among others, an early marriage between William Mallet and Susanna Burnaby Stafford. Photographs and information on these Memorials can be found here: LOCAL CHURCH MONUMENTS (this opens a new window). Changing TimesStafford Barton next appears to have passed to Hugh′s brother Robert′s line down to John b.1674 Dolton who married Mary Woolacombe 1694. His children Robert and Thomas later adopted the Woolacombe surname. The house appears to have passed through Robert′s family to Rev. Charles Hammet who married Elizabeth Woolacombe in 1744. It was still in his family in 1783. Charles Hammet died 1791. It then passed to Thomas′ family and was owned by Woolacombe in 1804. See The Stafford Family Tree (New Window)By 1819 the owner was Thomas Hole. Thomas Stafford/Woolacombe had two sons baptised in Bideford and several daughters baptised in Roborough. There is no baptism for Henrietta Woolacombe, but in 1758 she married Henry Hole at Roborough and their son Thomas Hole was baptised 1763 Roborough. It seems logical to suppose that this Thomas is a Woolacombe descendent and that he is the Stafford Barton owner 1819. However the Barton was leased to the Hodge family between 1783 and 1833. (314–0/L/7/4) Members of the Hodge family were still living there at the 1851 census. During this time ownership of Stafford Barton passed to descendents of Robert Stafford the youngest son of John and Mary Woolacombe. Robert kept the Stafford name; married Katherine Benson and his children were born in Bideford. Son Thomas b.1733 married Mary Webb 1760 and his first family were born in Oporto Portugal. In 1773 Thomas married again to the widow Mary Mason née Conway and had two children Conway Stafford and Caroline Margaret Stafford. Stafford Barton passed to Conway′s son Thomas b.1803 who married Eliza Still, a widow in 1827. Thomas died 1835 and there were no children. The Tithe Apportionments of the 1840′s list Eliza Stafford′s holdings in the Dolton area:8
At the same time all the Upton Pyne property which once belonged to the Stafford Family had passed to descendents of Sir Henry Northcott, who married Hugh Stafford′s daughter Bridget in 1732. The Northcott Family also owned most of Dowland, Iddesleigh and other properties. Eliza Stafford, a widow since 1835, was living in Cheam, Surrey in 1851 and 1861 but returned to Stafford Barton by 1870. In 1870 a local boy, Henry Hancock born 1858 Dolton son of John Hancock and Mary Scott m.1841, went to work for Mrs Stafford, possibly in the stables as by 1881 he is described as a groom. Henry stayed at Stafford Barton for nine years and at the end of that time Mrs Stafford presented him with a large family Bible. A copy of the inscription is shown below.
The Tithe map for 1842 indicates a building of roughly the same shape as might have existed in Tudor times, with perhaps a small extension at the West side of the South wall. This can still be related to the existing buildings as seen in the photographs above. However it seems to indicate that the North Wing and Porch had been joined across leaving the fireplace inside the hall. It was not moved to the new North wall. It is clear there were cosiderable changes between this date and the 1884 survey which led to the 1887 maps. As we know Eliza had returned between 1861 and 1871, so it seems likely that the first extensions were made at this time. 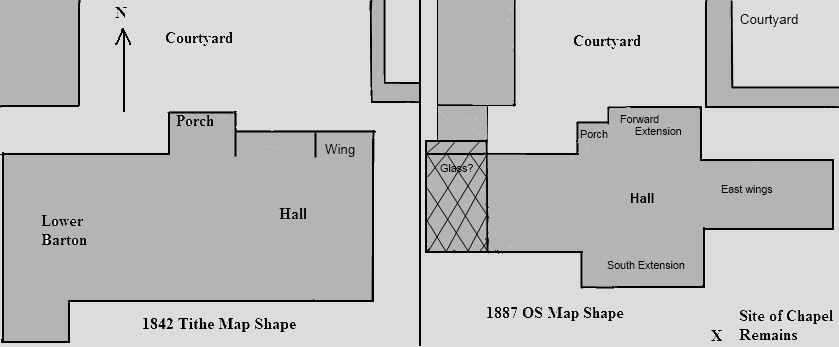 The 1887 map indicates the eastern extensions which we know from stone work exposed during the recent renovations took place in several stages. First, single story rooms were added. Later still the rooms were extended upwards to two storeys and forwards (northwards) to come into line with the front of the North wing. Some of the original windows were bricked up as the second room was added and the rooms brought forward. We can perhaps say that it is likely the first of the East extensions was added during Eliza′s lifetime. The dates of the upwards and forwards extensions vary and are difficult to predict with certainty. Some may be as late as Luxmoore′s time.(early C20) There is also some indication of a Western extension (which may have been glass because of the hatching on the OS map) and property division plus a South wing which is larger and far further to the East end of the property than the present South Wing. Since the map gives only an outline of buildings present we have no way of knowing the type of structure at that time. If the South Extension has been placed accurately in position on this map it must have been removed at a later date and replaced by the present smaller South Wing. On the North Front, the wall joining the Porch to the North Wing appears to have been extended further forward creating a larger room. A local resident and former gardener at the house has confirmed that as late as 1939 the porch and North Wing were joined. In the Main Hall it was possible to walk round to the left of and behind the present fireplace, which was open on both sides, into the North Wing and round back into the Main Hall. This was said to be a two storey construction. There is also a personal remark in a DCC HER memo by an O.S. employee during the 1954 survey “the north front was rebuilt from old material after collapse some years ago.” This would support the idea of the last changes to the front of the house being between 1939 and 1954. Recently two photographs have been found which show the front Victorian Extension being taken down in 1939. Apparently Mrs Luxmoore felt it spoiled the front elevation of the house. It is not possible to see exactly what shape it had originally but it was clearly a two storey extension and the hearth was within the room. The old North Wing is in place and already has an assymetrical roofline. The Porch in the photographs appears to be the same as the present porch. The nature of the roofline of the extensions between the North Wing and Porch is unknown and no photographs have been found to show the appearance in the early twentieth century.
This detail of the front North Wing shows the present assymetry of the roof line and odd off-centre appearance of the North Facing windows. It also known that the North Wall of the North Wing is of an old construction type but the West Wall is relatively modern. Clearly at one time the North Wing extended further westwards creating a symmetrical roof line and centrally placed windows. The date at which it was cut back is uncertain and could have been as early as the provision of the first stack when the hearth was originally moved to the side wall c.1600. The brickwork in the present Stack and north Wall of the Main Hall seen here must have been completed after the removal of the forward extension in 1939.
It is interesting to note the 1887 and 1906 OS maps show the existance of the chapel remains some of which have recently been found approximately in the indicated position. The precise level of accuracy with which the buildings are drawn in these maps is unknown (the scale would be 1cm to 25m) but they do seem to show some enlagement in the late 19C much of which has now been confirmed for the front of the house. In the north east corner of the west Courtyard the map showed a horse-engine house. Inside a capstan was turned by two or four horses. This was linked by a series of gears and drive shafts into the barn where the power was used to mill the grain. The End of an EraAlthough Eliza Stafford was living at Stafford House in 1871 and 1881 the Barton was farmed by a series of tenants both before and after her return.Eliza died 1887; the last Stafford occupant at Stafford Barton. She and her husband (d.1835 aged 31) are commemorated in Dolton Church where Eliza was buried 18th October 1887. See LOCAL CHURCH MONUMENTS (this opens a new window). Thomas and Eliza had no children and all the heirs of Thomas Stafford′s siblings had also died without issue so the house passed to descendents of his aunt Caroline Margaret Stafford who had married Henry Thompson in 1802. It was her grandson George Stafford Thompson who sold Stafford Barton to Rev T. W. Whale, Rector of Dolton 1889. In the same year he sold East and West Iddlecott to the Furse Family. George Stafford Thompson himself lived in Yorkshire and never lived at Stafford Barton. The sale to Rev. Whale did not improve Stafford Barton′s fortunes as he continued to live at the Rectory and the house was again let to tenants. A summary of the census records show the occupants 1841 – 1901
It is clear the Barton was quite a large property as there was a large staff throughout this period, in fact it had 400 acres associated with it in 1842. From 1851 onwards there were always two separate households listed in the census but the first mention of Stafford House as separate from Stafford Barton occurs in 1881. It must be possible the property was extended and somehow divided to make two substantial residences one for Eliza Stafford and her staff the other for the Farmer and his family. In the 1911 census Stafford Barton is listed with 10 rooms and Stafford House with 11 Rooms. Into the 20th CenturyStafford Barton was sold about 1912 to Charles F.C. Luxmoore (1872-1933), the explorer, who commenced extensive renovations which were completed by 1920. However at the 1911 census he and his family were still living in Church Minshull, Nantwich, Cheshire.From the FrontLuxmoore added a large West Wing which is castellated apart from a small gable at the front. This may be a greatly restored earlier wing or it may re–use earlier fabric. The eastern extensions were further extended northwards probably during Luxmoore′s time. The two storey North Wing can be seen in the photograph along with some lower outbuildings.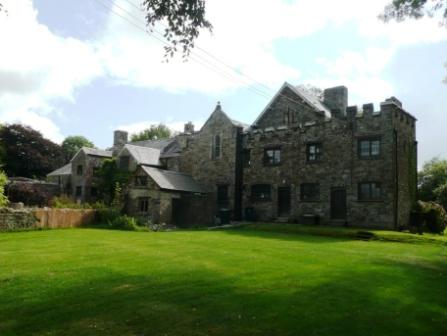 From the RearFrom the rear three gabled wings extend to the left of the older part of the house. The newest is the largest extension to the left which is crenulated at the sides. It uses several earlier features such as the C17 mullion window on the first floor.There is a C20 conservatory and a C19 South Wing to the right.
The Luxmoore WindowThe window on the ground floor side of the largest extension is of particular interest. It commemorates the Luxmoore family, the marriage of Charles F.C. Luxmoore and the marriage of his parents.
Window Details
Continuing round to the west side of the building reveals the shape and extent of the large wing additions. 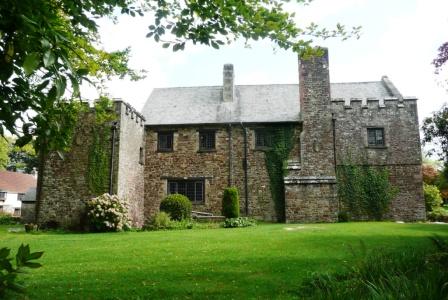 The house was probably at its most splendid during the time it was owned by the Luxmoore family. Many of the good quality internal features were brought from other houses in the area like the plaster ceiling of the rear downstairs drawing room from 7 Cross St, Barnstaple. Luxmoore also used hearth features from elsewhere and old carved door panels were re–worked into newer frames to give an authentic appearance. Luxmoore took a lot of fabric and joinery from Eggesford House, Wembworthy, built c.1850 and pulled down and auctioned off in 1924. The old passage screen is reputed to have come from Loosedon Barton, Winkleigh, when that was demolished in early C20.
Two stained glass skylights found upstairs record other coats of arms associated with the family. See LUXMOORE Family Tree. (New Window)
The Cunliffe Arms, sable three conies courant argent, are those of Charles F C Luxmoore′s Grandmother′s mother. Rev. Charles Thomas Coryndon Luxmoore married Frances Brooke the daughter of Thomas Brooke and Margaret Cunliffe. The other arms are for Brooke of Norton Priory, Cheshire: Or, a cross engrailed, parted per pale gules and sable. The crescent indicates a second son but the mark across this is unclear. Thomas Brooke was the second son of Sir Richard Brooke and Frances Patton m.1752. He married Margaret Cunliffe and was the father of Frances Brooke wife of Rev Charles T.C. Luxmoore. The Barton had extensive gardens including a formal Victorian garden which can still be seen today. The rear of the house has a large lawn and some beautiful trees. There are side lawns and a tennis court on the opposite side. Recently old Fishponds have been found between the Formal Gardens and the boundry quite near to the main drive. These are being cleaned and it is hoped they will be re-stocked. It is possible fishponds existed in early times but these are more likely to have been Luxmoore additions
Charles F.C. Luxmoore died 01 Mar 1933 aged 60 and was succeeded at Stafford Barton by his wife Rosalie. The last changes to the front of the house took place after the death of Charles Luxmoore when the forward extension of the Main Hall was taken down in 1939. The North Wing was given a new West wall, the North wall of the Main Hall was rebuilt and a complete stack provided for the fireplace. Mrs Luxmoore died 31 Jul 1955 after which the Luxmoore family sold Stafford Barton along with Aller and other properties in Dolton, Dowland and Winkleigh by Auction 28.09.1956 Rougemont Hotel Exeter. It was sold by the Trustees of the Will of Mrs R.M.A. Luxmoore. The heirs were her daughters. Since then there have been several owners during the last 60 years.
Mid C20The Croxton family bought Stafford Barton and 126 acres for sheep farming about 1958 and remained until about 1965. During that period the house interior was probably little different from Luxmoore′s time. The family restored the gardens which had been sadly neglected.The Old Main Hall was fully oak panelled and the family found that this hid a number of interesting features. A concealed and locked door provided entry to the North Wing. When entry was finally achieved two stone benches with wooden seats and a box resembling a collection box were the only contents. They called this a “Chapel” although there is no real evidence that this was its function. On the East was a false wall with two concealed doors opened by levers operated by pressing on part of the motifs carved in the panelling. These doors led via a space to a door leading to two inner rooms. The first room (probably the old parlour)was not used by the family but did contain a row of Adams toilets to the left. The second room was used as a workshop. On the South wall other secret panels hid three items of interest. The first was a cupboard which contained a human skull. This was reported to the authorities and found to be mid 19C. The next revealed a hidden alcove which contained a stone basin which may have been let into the wall. They called this a “Font” but again its true purpose is unknown. A third hid a very small Medieval doorway with a pointed arch. This is still present and visible from the rear of the property. On the North wall under a window and beside the hearth was a further hidden cupboard. This was empty but the family placed a full Samurai suit of armour inside which had been found in another part of the house. Sadly this was left behind, said to be too bulky to take, when they moved. Its whereabouts now is unknown. It is most likely that all this panelling and the secret doors were constructed by Luxmoore and all the artefacts are likely to be attributable to his travels as an explorer
When Luxmoore finished his restorations it is likely the house had much the same floor plan as we find in 1960 when the Croxton family lived there.
The Photographs taken by the family at that time give a good idea of the layout and style of the house. The photograph of the First Lower Room shows a small living room with an interesting fireplace. The date at the side is 1640. The scene carved above the fireplace appears to be of two wigged, armed men carrying off another while the local farmworkers look on. It has become obvious during recent restorations that although the plaster scene may be authentic both it and the date beside it are fixed in the current position with modern cement. This fireplace was thus one of the pieces brought into the house from elsewhere during Luxmoore′s restorations. The next photograph shows the Second Lower Room, again a small living room with an impressive wood carved panel above the fireplace. The Luxmoore South wing Drawing Room fireplace can be seen through the doorway.
As can be seen in the pictures below the Luxmoore Drawing Room had an ornate plaster ceiling and a beautiful fireplace, both items imported from other local manor houses.
The other photographs show the upstairs landing and one of the bedrooms, again oak panelled as in the rooms on the floor below.
Outside the main house there have been other changes. In the 1956 aerial photograph it is clear that the courtyard entrance is on the West side. The next photographs show the courtyard in the early sixties. On the North side opposite the Porch there is an old Coachouse to the right. This had huge oak doors on the lower floor and a large room above for the coachman and family. The building is clearly thatched. On the left are the ruins of the stables which had burnt down at some time before the Croxton family moved in. By 2001 the stable ruins had been removed and the main entrance to the Courtyard was through the place where they had stood. This entrance had high gates and there were high walls on each side. On the West side near the house there was a small thatched Well. When the Croxton family lived in the house the Pump was restored and produced crystal clear well-water. This was not used in the house but was frequently drunk by the children and tasted excellent. The thatch was still present in 2001 but had been replaced by 2007. The pump remains now but is far from operational at present will be restored in the future.
The Croxton children made several discoveries of artifacts in some ruined buildings to the West of the front courtyard. These included a small gold cross, an ivory handle from a Jacobean knife, a fine blade thought to have been either a pike blade or a Japanese Juri knife (the experts were divided on this), a Napoleonic French sword and what was presumed to be a medieval paint box with small porcelain cups. The rear gardens yielded crocodile teeth. A tin box in the pantry produced parchment papers with beautifully illustrated paintings of Luxmoore′s explorations. Clearly some of these items are attributable to Luxmoore and his travels but others are far less certain and may well have come from earlier times. 2009 and BeyondIt was clear in 2009 that there have been extensive changes. The courtyard walls had been lowered and the gates moved to the bottom of the long tree–lined drive.The effect is to open up views of the surrounding countryside from the front of the house as shown here. The coachouse opposite had been renovated as a house and the thatch had been replaced by a tiled roof. The garage opening had been replaced by a window but the lower storey walls and beams were still visible.
When I visited Stafford Barton in September 2009 the interior was being renovated and restored and exterior repairs made. It was not possible to go inside due to this work. However, I was able to return in June 2010 when the owner very kindly took me round the building works and explained what had been found during the restoration work and what was planned for the future. At present all the walls are stripped down to the bare stone so that many of the features already described have been revealed. The ground flooring is down to bare earth and will be replaced. All the window frames are being either repaired (if good quality) or replaced with solid oak, hand made frames which are in keeping with the rest of the house. Doorframes and doors are similarly being repaired or replaced in oak. The interior is being remodelled to make a luxurious modern home whilst the many interesting old features are retained. The oak entrance door is being restored. It is oak but relatively modern although in the old style. In the cross passage the old passage screen which was on the west side has been restored and moved across to the east side to provide the end wall of the old Main Hall. It is not known if this is an old Stafford Barton screen or whether it was brought in from elsewhere by Luxmoore. The First inner room is being made into the main hallway and has been opened up two stories to allow in more light. New oak beams are supporting the new ceiling. The staircase and landing are being repaired and additional parts added. The plasterwork above the fireplace is listed and will be retained.
The 2nd lower room will have cloakrooms and a utility with corridoor past the 3 foot thick oldest wall and leading to an Office and then into the main kitchen which will look out to the north. A breakfast room ajoins through a stone archway.
Doors from here lead to a west hallway and southwards into the Luxmoore Drawing Room or Great Hall which will retain the restored current features. A dining room goes off this room. Several doors in the Luxmoore wing have been blocked up and windows have been moved.
The South wing, which appears to have had a higher ceiling downstairs at some time because the tops of older windows can be seen in the room above, will become a library with new windows and restored doors. The old Main Hall will have doors and windows restored or replaced. Beyond this the East extensions will provide a ground floor staff appartment.
Upstairs the Master bedroom, ensuite and dressing room are above the Great Hall. There will be a total of eight bedrooms some with ensuite bathrooms plus family bathrooms. A terrace is to be made on the roof above the Luxmoore wing. Outside some outbuildings will be retained. The Well pump will be restored. The courtyard is being re–designed with entrance through the oak doors in the old coach house which is being remodelled. The false well–head which was in the centre of the courtyard will be placed over a real well in the second coutyard to the east. The driveway is being moved near the courtyard end. The whole frontage has been opened up to allow views across the surrounding countryside. Sadly this meticulous work takes time, and at present the area remains a building site. However, restoration should be competed towards the end of next year when Stafford Barton will once again be a grand and beautiful residence with traces of each of the many families who have lived there over the centuries. 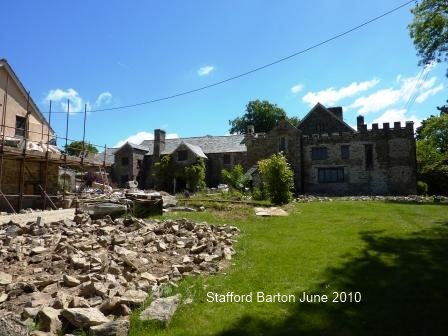
Lesley Haigh 2009 with additions 2010 2015 UPDATE
The work is finished! The house has been renovated to show some of its past history. The Medieval Hall recalls the Stafford ownership of some 700 years. The large fireplace now has a carved wood surround with panels showing Stafford-Kellaway coats of arms. Three of these panels are copies of the ancient Bench Ends in Dolton Church. The last is of the Stafford Coat of Arms.
The Luxmoore Drawing Room depicts the Luxmoore Arms in the ceiling frieze and the Luxmoore Window is still there but has been moved across the room from the rear east to the west wall beside the fireplace.
So finally suitable lightfittings and decorative ceilings complete the the picture along, of course, with the new owner′s Coat of Arms.
AcknowledgementsI am very grateful to Dave Dingley of Dowland for his expertise with the history of the Barton and local area, also for arranging my visits to Stafford Barton.I am very grateful to Patrick Doran for taking the time and trouble to show me around the present building work and for explaining what has been discovered, future plans and the work that is being done. Also I wish to thank him for allowing me to take photographs both inside and outside the house and for permission to use them on this website. I am very grateful to Dr Nicholas Croxton for providing all the photographs and information on the house in the early 1960s I am very grateful to John Hancock, grandson of Henry Hancock, for providing the photograph of the family bible inscription and for information on the Hancock connection to the House in the 1870s. I am very grateful to Giles Wareham for providing all the photographs of the house in 2015 With thanks to Warwick Kellaway for the photograph of Stafford Barton 2001 References1 This part of a book by Wise is entitled Idlecott Manor and Kathryn Buckland and Dowlande Berry Park. Held at Devon Record Office. 1499M add 3/E152Medieval Chapels in Devon – Jeanne James MPhil. 1997 University of Exeter Library 3Transcriptions from the Devon Lay Subsidy Roll 1332, Dave Dingley 4 IPM Thomas Stowford 1503–4 Held at The National Archives 5Transcriptions of the Devon Lay Subsidy Rolls 1524–1527, 1543–45, 1581–1660 by T.L. Stoate. 6Devon Muster 1569 Transcription By T L Stoate 7 Hearth Tax Returns Devon 1664 Transcription By T L Stoate 8 Tithe Apportionments. Held at the Devon Record Office Parish Registers. Held at the Devon record Office
Hammet ownership 1744–1783. Held DRO 314/L7/4 Stafford Barton Sale 1956 DRO 5235Z–0/Z/1 28.09.1956 Rougemont Hotel Exeter by Trustees of the Will of Mrs R.M.A. Luxmoore Portuguese BMD from IGI | |||||||||||||||||||||||||||||||||||||||||||||||||||||||||||||||||||||||||||||||||||||||||||||||||||||||||||||||||||||||||||||||||||||||||||||||||||||||||||||||||||||||||||||||||||||||||||||||||||||||||||||||||||||||||||||||||||||||||||||||||||||||||||||||||||||||||||||||||||||||||||||||||||||||||||||||||||||||||||||||||||||||||||||||||||||||
back to Kellaway Research index
©Lesley Haigh 2009